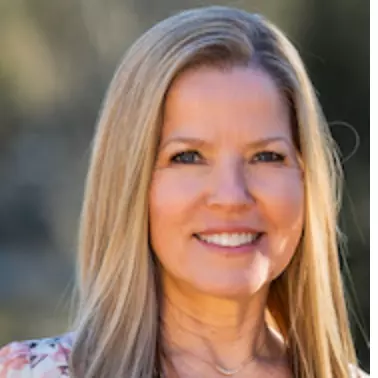121 MELTON RD Roseburg, OR 97470
UPDATED:
11/08/2024 11:12 AM
Key Details
Property Type Single Family Home
Sub Type Single Family Residence
Listing Status Active
Purchase Type For Sale
Square Footage 5,160 sqft
Price per Sqft $249
MLS Listing ID 23684123
Style Farmhouse, Live Work Unit
Bedrooms 8
Full Baths 8
Year Built 1909
Annual Tax Amount $5,434
Tax Year 2023
Lot Size 1.230 Acres
Property Description
Location
State OR
County Douglas
Area _255
Zoning FG
Rooms
Basement Unfinished
Interior
Interior Features Floor3rd, Ceiling Fan, Cork Floor, Dual Flush Toilet, Granite, Hardwood Floors, High Ceilings, High Speed Internet, Laundry, Separate Living Quarters Apartment Aux Living Unit, Soaking Tub, Tile Floor
Heating Ductless, Forced Air, Heat Pump
Cooling Heat Pump
Fireplaces Number 3
Fireplaces Type Gas
Appliance Appliance Garage, Builtin Range, Builtin Refrigerator, Cooktop, Dishwasher, E N E R G Y S T A R Qualified Appliances, Gas Appliances, Granite, Island, Pantry, Stainless Steel Appliance, Tile
Exterior
Exterior Feature Barn, Builtin Hot Tub, Covered Deck, Fire Pit, Guest Quarters, Outbuilding, Porch, Raised Beds, R V Hookup, Sprinkler, Workshop, Yard
Garage Detached
Garage Spaces 3.0
View Mountain, Territorial
Roof Type Composition
Garage Yes
Building
Lot Description Level, Trees
Story 3
Foundation Stem Wall
Sewer Sand Filtered, Septic Tank
Water Public Water
Level or Stories 3
Schools
Elementary Schools Glide
Middle Schools Glide
High Schools Glide
Others
Senior Community No
Acceptable Financing Cash, Conventional
Listing Terms Cash, Conventional

GET MORE INFORMATION





